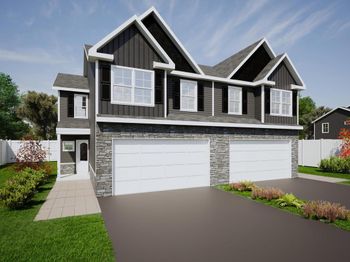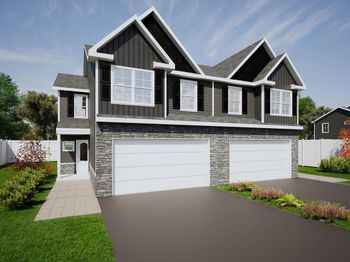38 Rosalies Way
Temple, PA 19560Listing provided courtesy of: Bold Realty
Property Description
Spacious Sienna model with over 1850 sq. ft of living space. The unique entryway with covered porch brings you right into the living room where there is easy access to the two-car garage and a first-floor powder room. Open is the word for main floor living with a knee wall separating the living room from the dining room allowing for natural light throughout. The L-shaped kitchen boasts tile back splash, ample granite counterspace and an island with seating. Walk up the split staircase to a full bath with linen closet and two bedrooms, each with large closets. You’ll love the convenience of the second-floor laundry. The large owner’s suite features a seating area, walk in closet and bathroom with double sink vanity and tile shower. Limited lots available for this 2-car garage model… Reserve your lot today!
-
Features:
Electric Water Heater Carpet, Ceramic Tile, Laminate Attached Asphalt, Shingle Public Sewer
Listing provided courtesy of: Bold Realty. The information included in this listing is provided exclusively for consumers’ personal, non-commercial use and may not be used for any purpose other than to identify prospective properties consumers may be interested in purchasing. The information on each listing is furnished by the owner and deemed reliable to the best of his/her knowledge, but should be verified by the purchaser. BRIGHT MLS assumes no responsibility for typographical errors, misprints or misinformation. This property is offered without respect to any protected classes in accordance with the law. Some real estate firms do not participate in IDX and their listings do not appear on this website. Some properties listed with participating firms do not appear on this website at the request of the seller. Information is deemed reliable but not guaranteed. © 2025 by BRIGHT MLS. All rights reserved. Listing last updated on 05/12/2025 10:49:09







